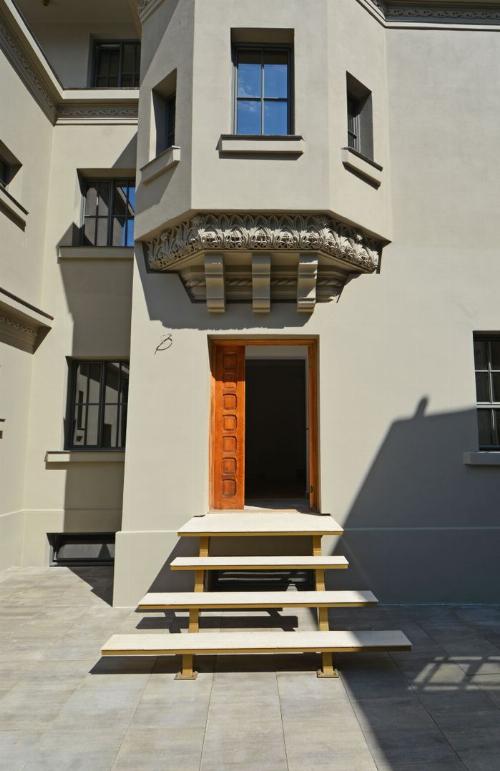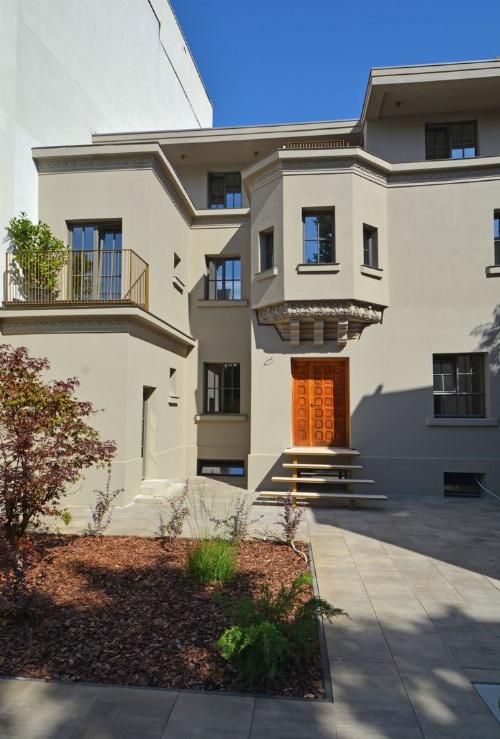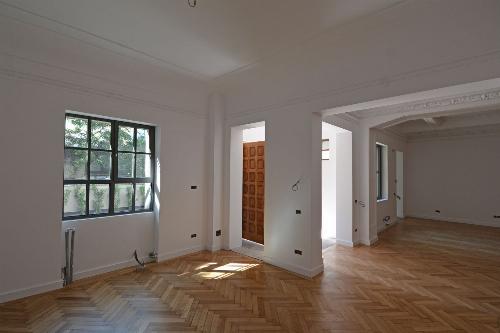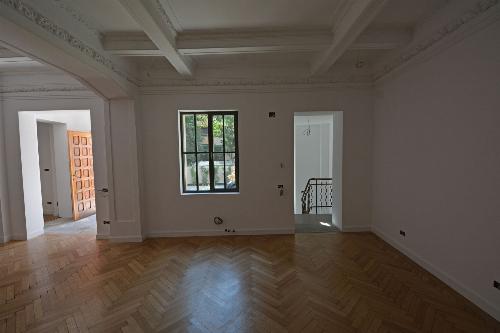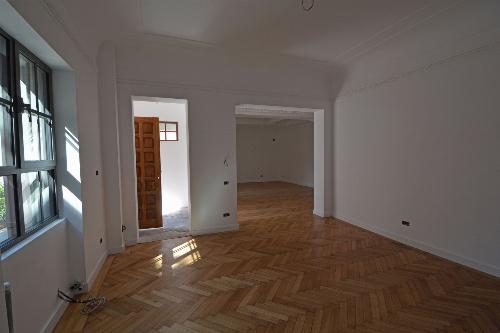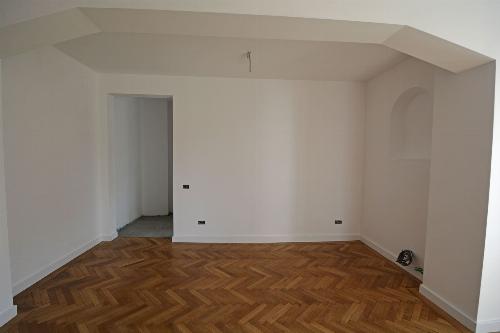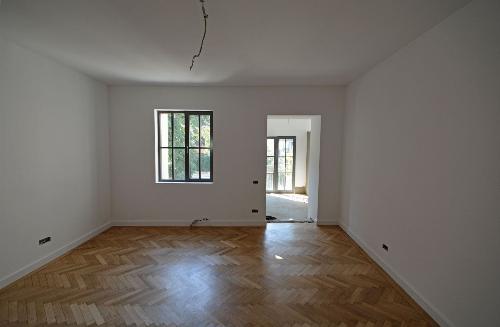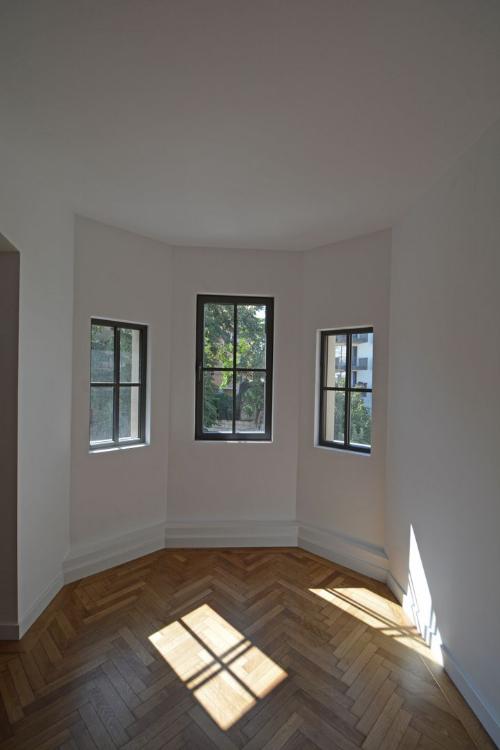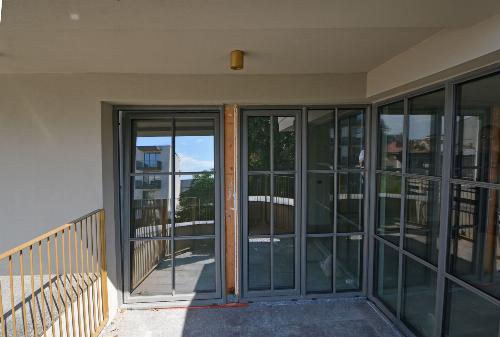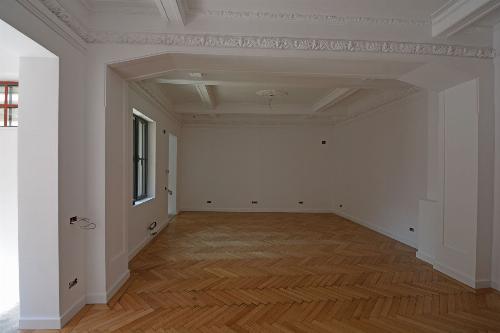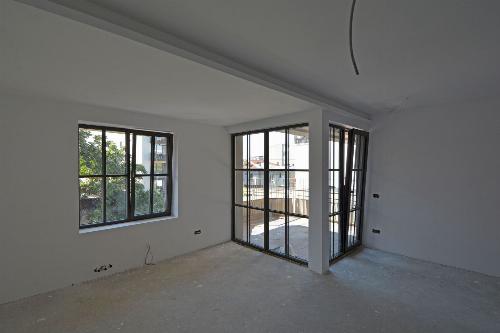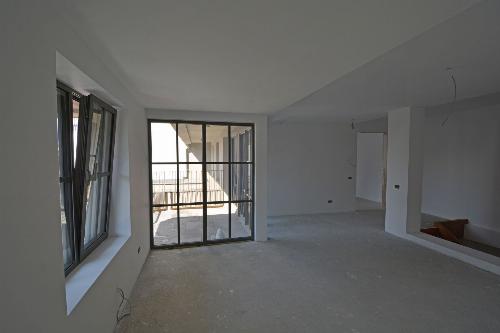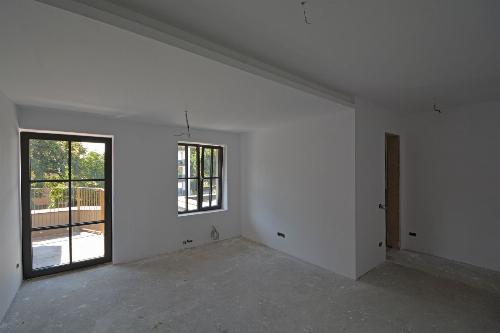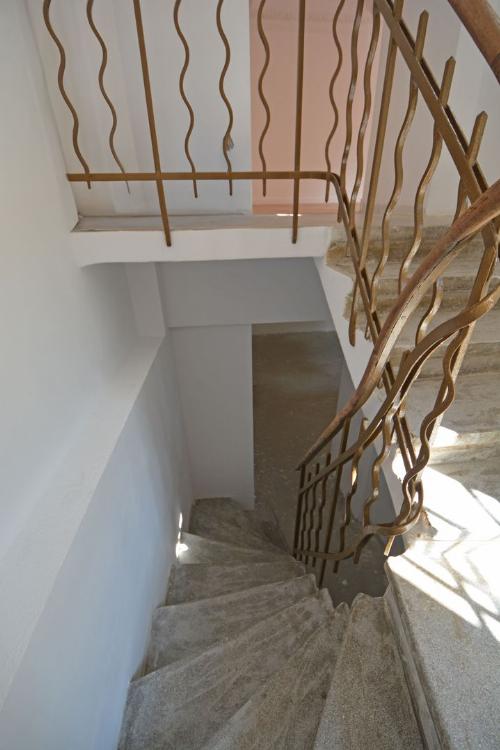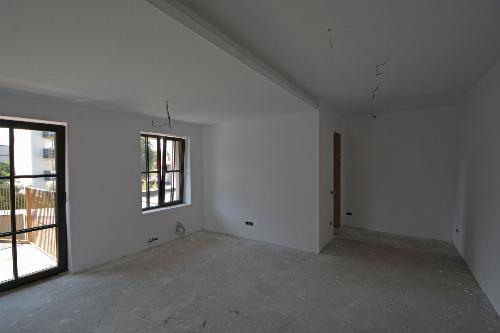The villa from the interwar period
Zone: Bucuresti - Polona
Property ID: CP2240503
Price:
870.000€
VAT not applicable
I offer for sale a villa GF+GF+2F, built in 1921 totally consolidated and renovated in 2024, with a usable area of 224 sqm, built area of 334sqm, divided as follows: in the basement possible nanny habitat, housekeeper, with a usable area of 58 sqm, consisting of a living room and a bedroom, kitchen, laundry, technical sanitary space with a built area of 86 sqm. The ground floor welcomes you with a bright and spacious living room excellently facing West, with daily natural light, a generous kitchen of 18 sqm, a vestibule and a bathroom, on the 1st floor you are welcomed by two master bedrooms with bathrooms and a terrace, the 2nd floor having the living room with a master bedroom, bathroom and terrace. In the yard you have the possibility of parking two cars. For additional details and for a visit I am at your disposal.
Address The villa from the interwar period
City: Bucuresti
Street: Strada Tunari
Zone: Polona
Nearby: Stefan cel Mare, Dinamo, Eminescu, Gradina Icoanei
Details The villa from the interwar period
House type: Single
Interior state: Modern finish
Usable surface: 242sqm
Built surface: 334sqm
Land surface: 180sqm
Yard surface: 178sqm
Building year: 1921
Rooms: 6
Bedrooms: 4
Bathrooms: 5
Kitchens: 1
Amenities The villa from the interwar period
Floors:
- Parquet
Front door:
- Wooden front door
Furnished:
- Unfurnished
General utilities:
- Water
- Sewage
- Cable / Satellite TV
- Electricity
- Gas
- Internet
- Phone
Heating system:
- Central heating
Meters:
- Water meters
- Heating meter
- Electricity meter
- Gas meter
Parking:
- Uncovered parking
Property amenities:
- Roof
Street amenities:
- Asphalted streets
- Street lighting
- Public transport
Thermal insulation:
- Exterior thermal isolation
- Interior thermal insulation
Views:
- Panoramic view
