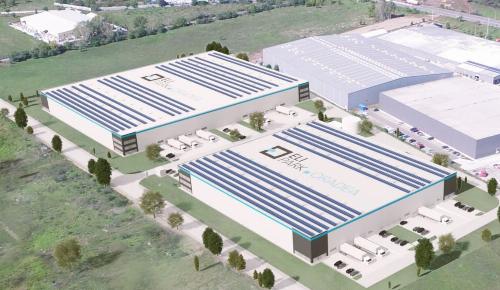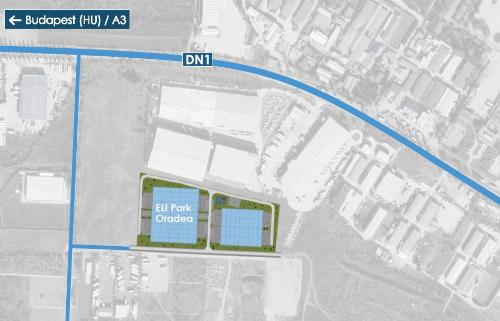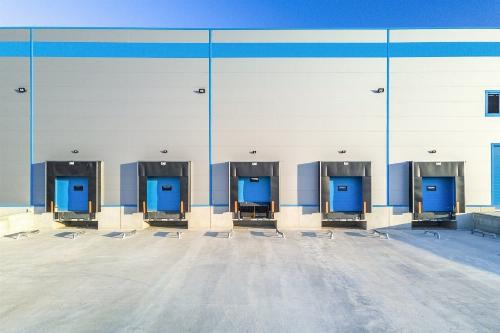The project is located in the western part of Oradea, 5 km from the border with Hungary, on the European road with four lanes E79 and a similar 5 km to Oardea city.
Class A Industrial Building Specifications:
▪ 10,5 m internal clear height
▪ Floor load: uniform spread load of 5 t/sqm, surface hardened by quartz application
▪ External wall insulation: 100 mm PIR
▪ Roof insulation: 140 mm mineral wool
▪ ESFR sprinkler system, interior and exterior fire hydrants, fire and smoke detection system according to local regulation
▪ Hormann load docks: 2,80 x 3,00 m sectional electric door and dock leveler
▪ Hormann drive-in doors: 4,00 x 4,50 m sectional electric door
▪ LED lighting/ Warehouse standard lighting: 200 lux/ Office area standard lighting: 500 lux
▪ Charging points: 2×2 electrical connections boxes 230V/400V within the warehouse area
▪ Car parking for personnel vehicles: 1 place per each 350 sqm of warehouse
Minimum leasing area 3,000 sqm.
Building permit issued. Available in 9 months from the lease signing.
Address ELI Park industrial space Oradea BH
City: Oradea
Street: Calea Borsului
Details ELI Park industrial space Oradea BH
Disponibility: Imediat
Land surface: 100000sqm
Usable surface: 3000sqm
Built surface: 25000sqm
Interior height: 10
Partitioning: Open space
Amenities ELI Park industrial space Oradea BH
Street amenities:
- Asphalted streets
- Street lighting
- Public transport




