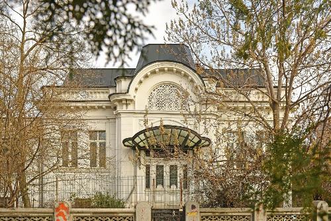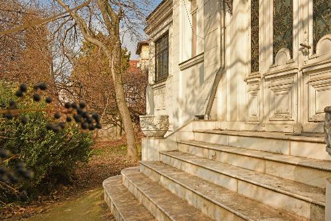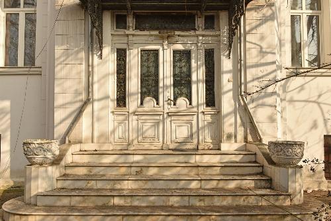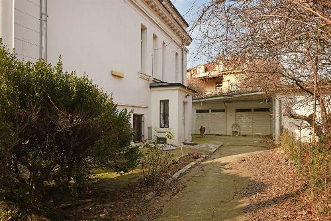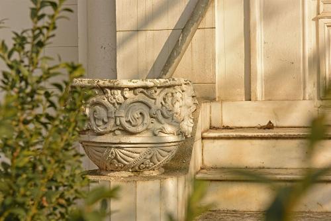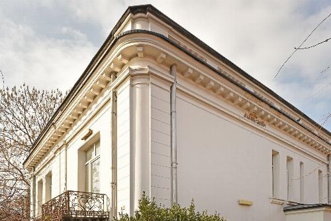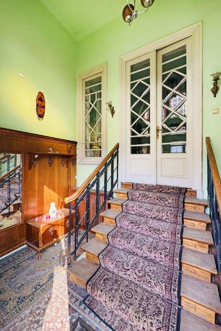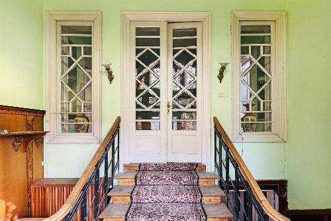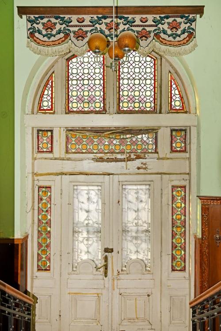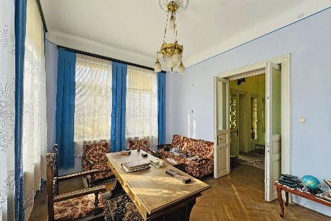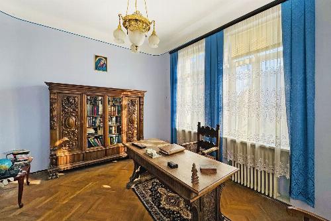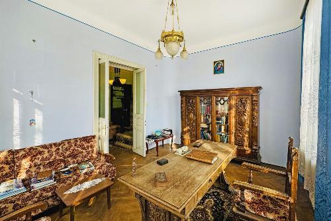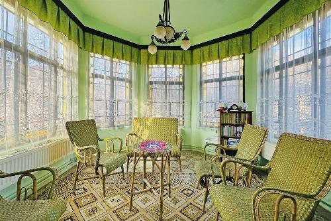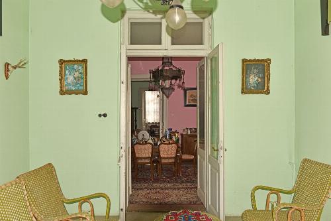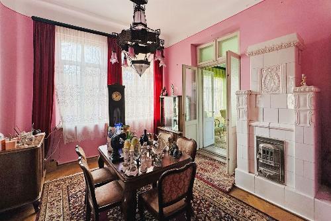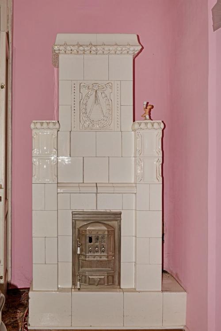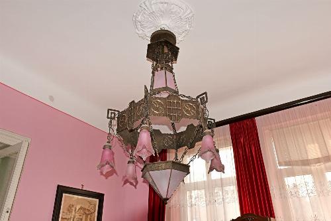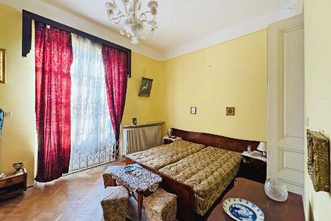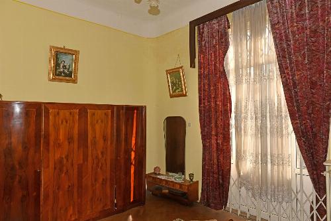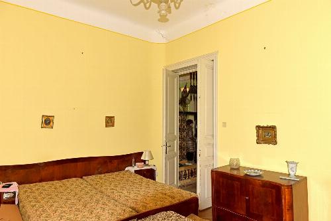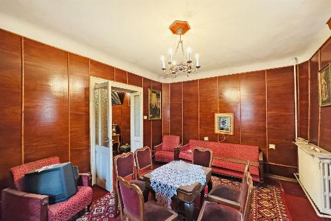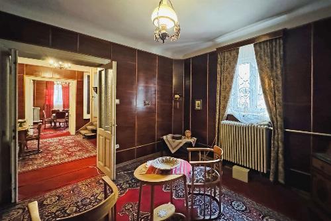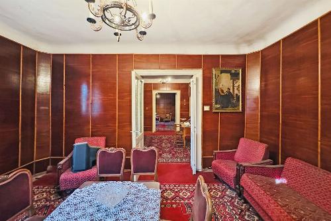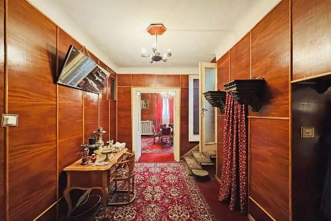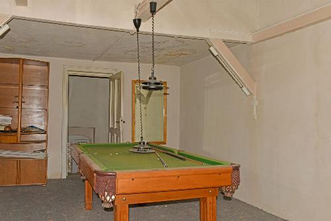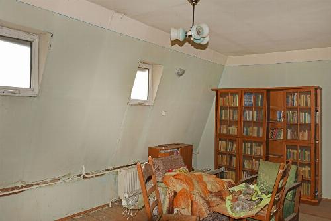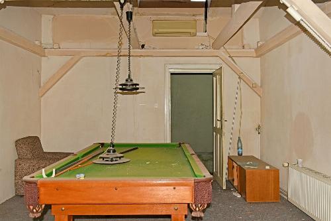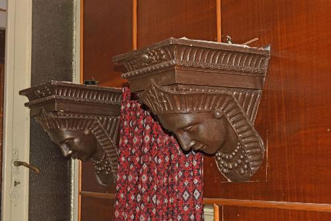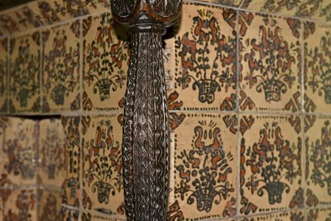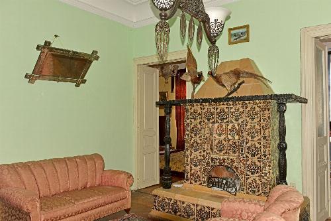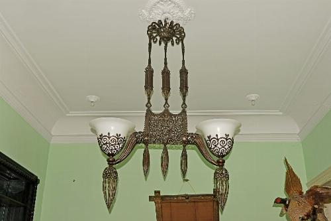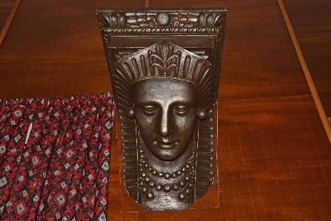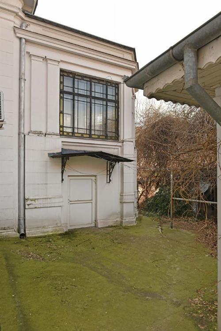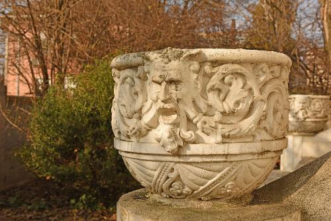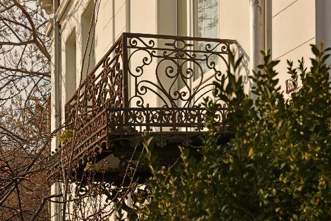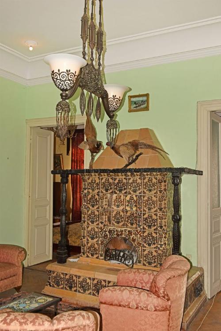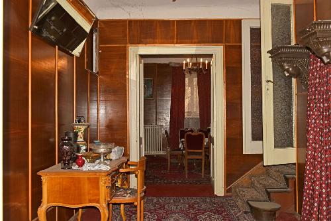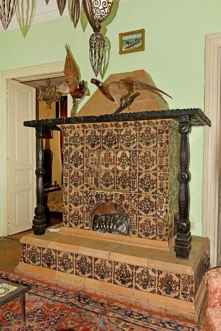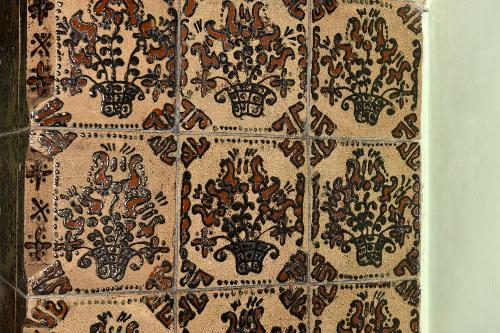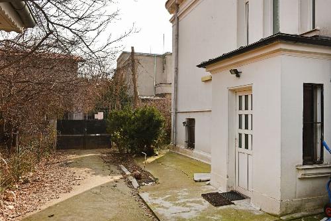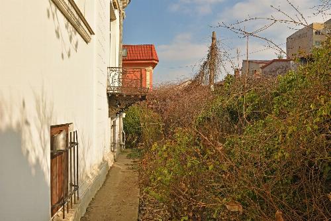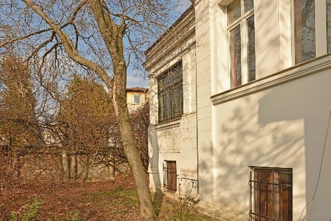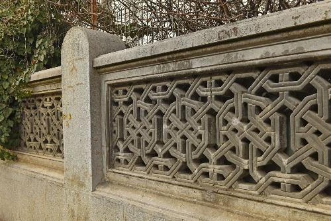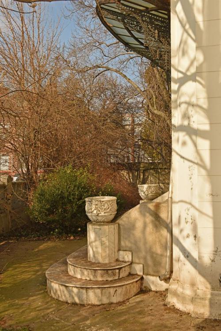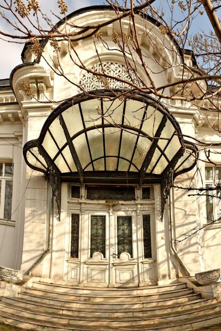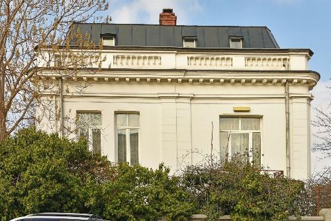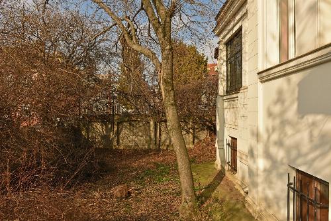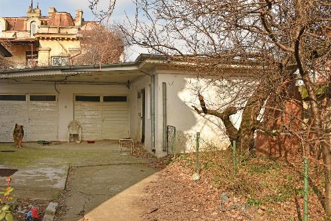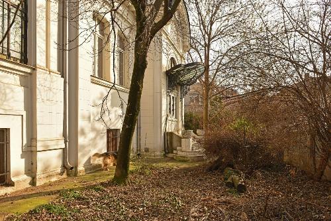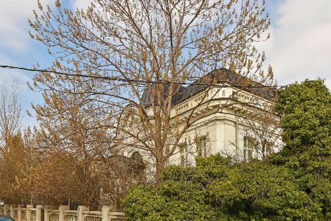Architectural piece, signed by arch. Grigore Cerchez in the heart of Bucharest
Zone: Bucuresti - Calea Calarasilor
Property ID: CP2331317
Price:
1.500.000€
VAT not applicable
We are pleased to present for sale a rare property that combines all the elements that define a complete property: area, architecture, functionality and history.
Located a few minutes from the Jewish quarter and Unirii Square, the villa was built in 1910 according to the plans of architect Grigore Cerchez, former mayor of Bucharest and one of the followers of the “historicist” trend, inspired by the past, embodied especially in buildings of neo-Brancovenesc but also neo-Gothic style, in architecture.
The exterior design elements, as well as the interior pieces (pendulum clock, candelabrums with Gothic elements, fireplace, etc.) are original and bring added value to the house.
Among the notable owners of this property is one of the vice-governors of the National Bank of Romania from the interwar period.
The imposing villa is located on a plot of approximately 700 sq. m, is arranged on a semi-basement, ground floor and attic, and access to the courtyard is from two streets (pedestrian and auto). The remaining courtyard of approximately 523 sq. m hosts two garages, a warehouse and a lot of mature vegetation.
Inside, the house retains most of the original elements (glass doors, stoves, fireplace, etc.) and the partitioning is ideal for a home of the highest standard, or a representative office.
Among the rare elements of this building are: a greenhouse with large windows, a wine cellar, and staff rooms with separate access.
For more information and a private tour, please contact us.
Address Architectural piece, signed by arch. Grigore Cerchez in the heart of Bucharest
Details Architectural piece, signed by arch. Grigore Cerchez in the heart of Bucharest
House type: Single
Interior state: Needs renovation
Usable surface: 390sqm
Built surface: 522sqm
Land surface: 697sqm
Yard surface: 523sqm
Building year: 1910
Rooms: 8
Bedrooms: 4
Bathrooms: 3
Kitchens: 2
Amenities Architectural piece, signed by arch. Grigore Cerchez in the heart of Bucharest
Features:
- Bathtub
- Staircase
- Fireplace
Floors:
- Carpet
- Parquet
Front door:
- Wooden front door
Furnished:
- Fully furnished
General utilities:
- Water
- Sewage
- Cable / Satellite TV
- Electricity
- Gas
- Internet
- Phone
Heating system:
- Radiators
- Central heating
- Teracotta
Interior doors:
- Wooden interior doors
Kitchen:
- Closed kitchen
Meters:
- Water meters
- Electricity meter
- Gas meter
Other spaces:
- Underground storage
- Yard
- Limber box
- Private garden
- Cellar
- Service closet
- Barbeque area
Parking:
- Garage
Property amenities:
- Wheelchair access
- Roof
- Intercom
- Laundry room
- Drying chamber
Street amenities:
- Asphalted streets
- Street lighting
- Public transport
Walls:
- Wainscot
- Tapestry
- Lime
- Washable paint
