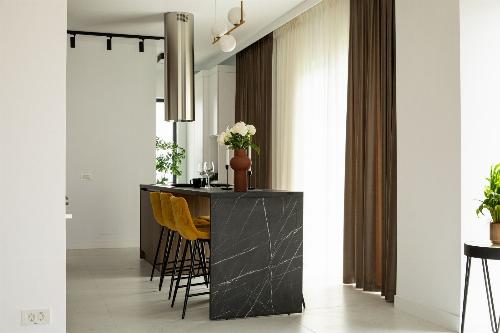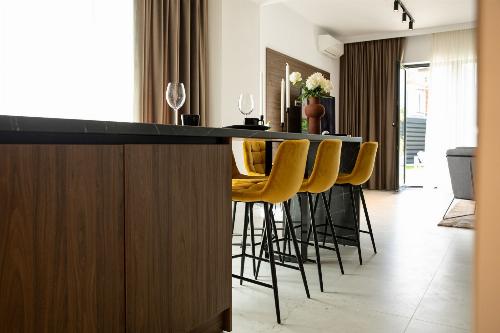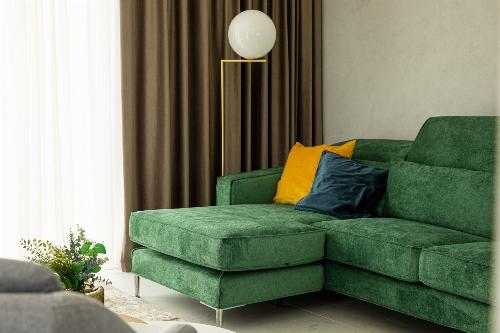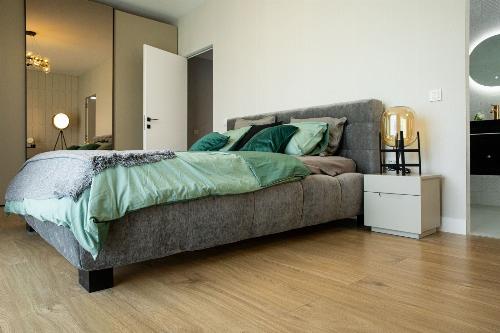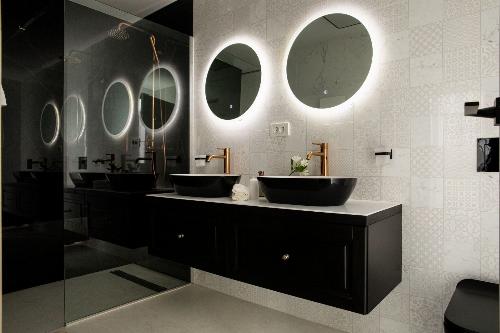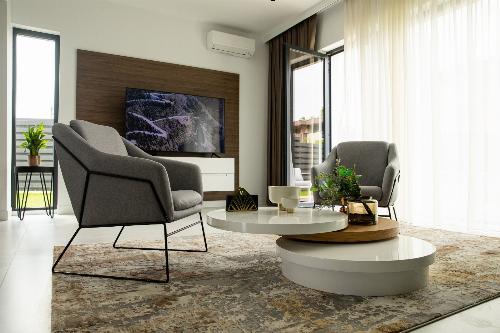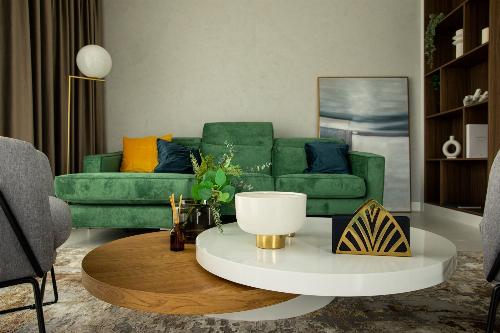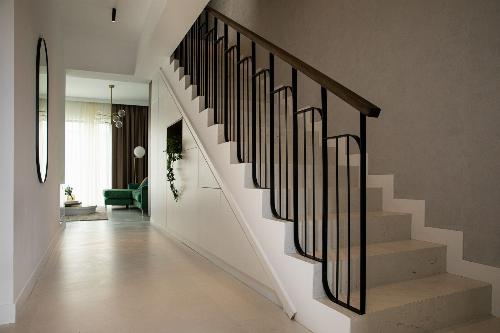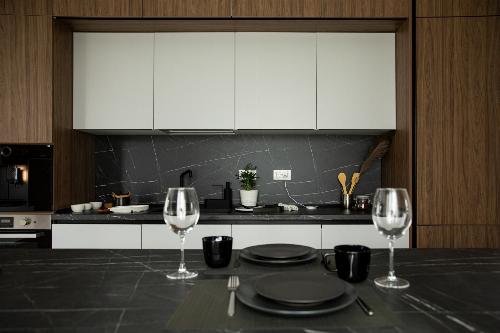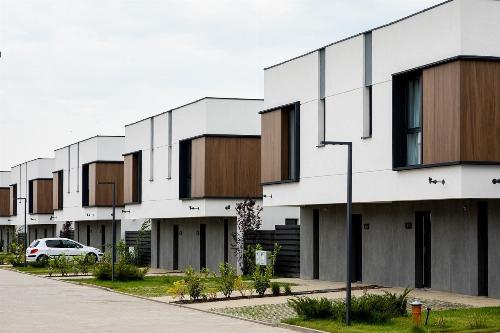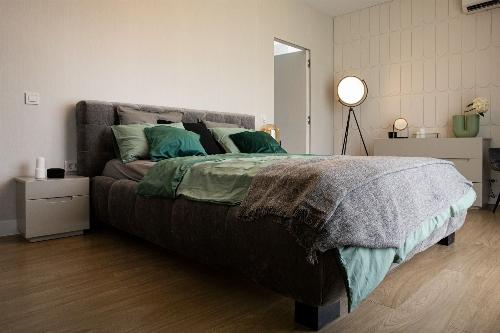We offer for sale a villa in the Gated Community complex – Vernis Sunrise Villas – Corbeanca
The villa consists of GF+1, on a plot of 310sqm, with a free courtyard of 200sqm.
The property is arranged as follows:
Ground floor: -living room with dining area
-open plan kitchen
-toilet service
Upstairs: -master bedroom with private bathroom
-secondary bedroom
-office
-Toilet
The villa is located in a residential project consisting of 24 homes, developed by DeltaStudio and equipped with high-end finishes. (Porcelanosa, Marazzi). The building benefits from its own Ariston central heating system and underfloor heating.
The complex benefits from a swimming pool, a children’s playground and an outdoor fitness room.
The villa has all utilities (electricity, water, gas, sewerage).
For more details and viewings we are at your disposal.
Address Duplex villa Corbeanca
Details Duplex villa Corbeanca
House type: Duplex
Interior state: Ultrafinished
Usable surface: 120sqm
Built surface: 159sqm
Land surface: 310sqm
Yard surface: 230sqm
Opening: 10m
Building year: 2023
Rooms: 4
Bedrooms: 3
Bathrooms: 3
Kitchens: 1
Amenities Duplex villa Corbeanca
Features:
- Shower
- Bathtub
Floors:
- Hone
- Parquet
Front door:
- Metal front door
Furnished:
- Unfurnished
General utilities:
- Water
- Sewage
- Cable / Satellite TV
- Electricity
- Gas
- Internet
- Phone
Heating system:
- Central heating
- Underfloor heating
Interior doors:
- Wooden interior doors
Kitchen:
- Open kitchen
Meters:
- Water meters
Other spaces:
- Yard
- Sports facilities
- Private garden
- Children playground
Parking:
- Uncovered parking
Property amenities:
- Wheelchair access
- Roof
- Intercom
- Common swimming pool
- Video surveillance
- Remote control vehicle access gate
- Video intercom
Street amenities:
- Asphalted streets
- Street lighting
- Public transport
Views:
- Panoramic view
