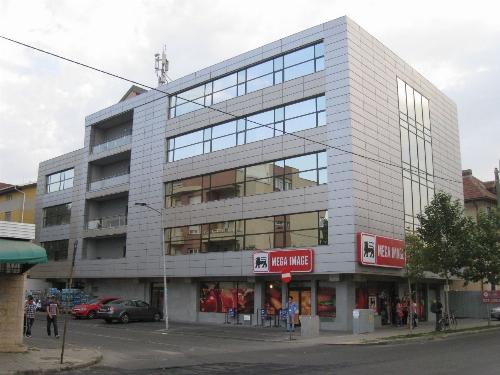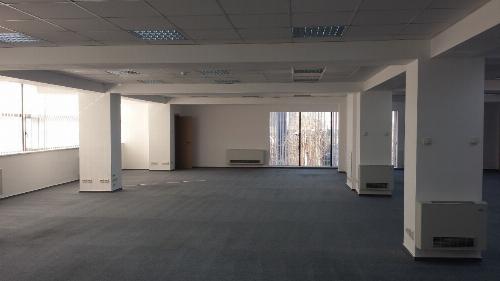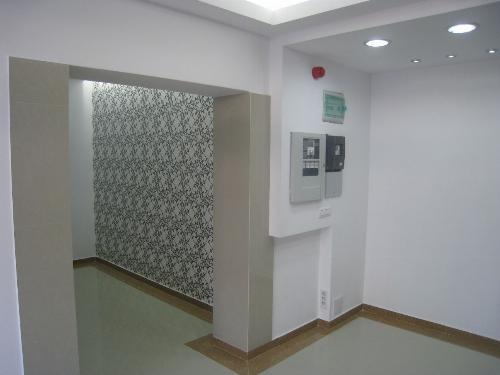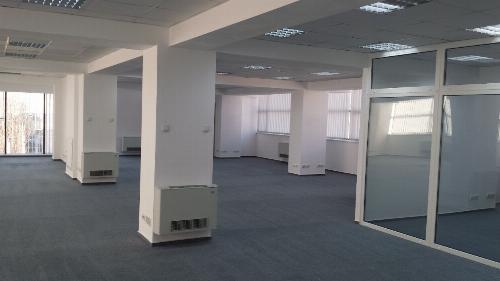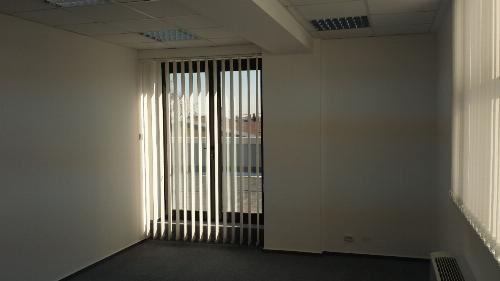Expozitiei Center
Zone: Bucuresti - Agronomie
Property ID: CP312738
Price:
2.310€/month (11€/sqm)
(+ 21% VAT)
The building S+P+4 is composed of offices with separate entrances on each level, which can be divided or separated according to the tenants’ wishes. The spaces consist of bathrooms, server room, mini-kitchen and storage spaces (archive). On the top level there is a circulating terrace with access from the stairwell. The bathrooms, mini-kitchens, outdoor terrace and balconies are tiled and the desks are carpeted. The building has a video monitoring system and a fire alarm system.
Available spaces:
2nd floor – 210, 333 sqm
Tenants: Mega Image(ground floor)
Address Expozitiei Center
Details Expozitiei Center
Building year: 2011
Building floors: 4
Disponibility: Imediat
Minimum leasable area: 210sqm
Maximum leasable area: 543sqm
Built surface: 3100sqm
Usable surface: 210sqm
Underground parking: 14
Underground parking cost: 90EUR
Amenities Expozitiei Center
Air conditioning:
- Central heating
- 2-pipes climate control
Architecture:
- Windows that open
- Carpet
- Post trafo
- Fake ceilling
Building facilities / proximities:
- Bus stop nearby
- Tram station nearby
IT&C:
- Internet
- Phone
Parking:
- Underground garage
- Uncovered parking
Safety and security:
- Server room
- CCTV
- Smoke detectors
- Evacuation system
Services provided in the building:
- Real estate management and administration
- Logo on building
- Separate metering
- Common space cleaning
