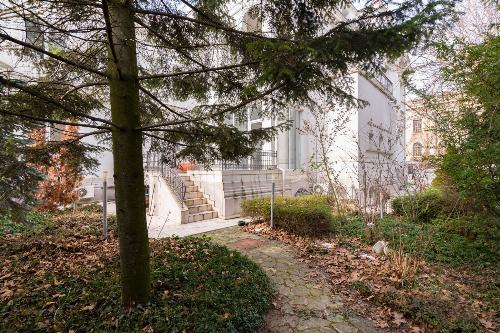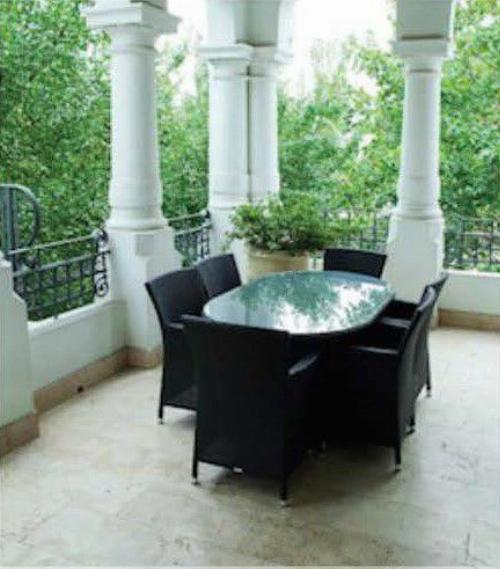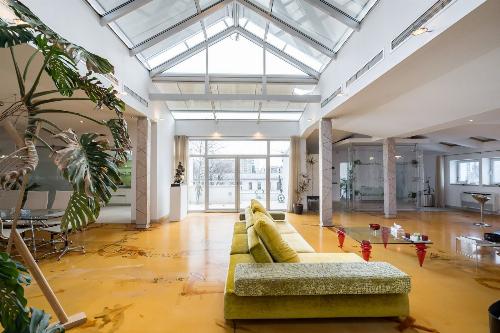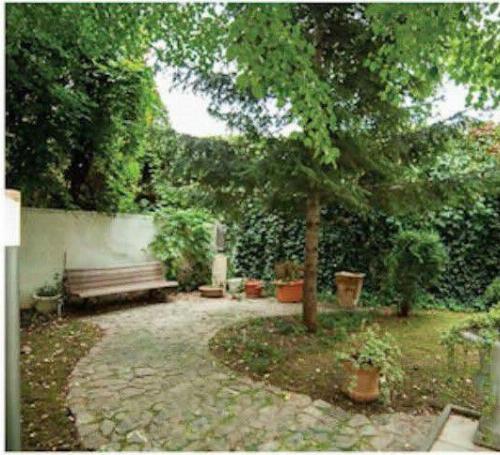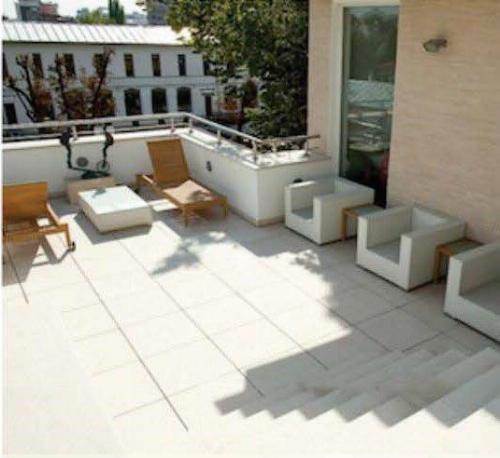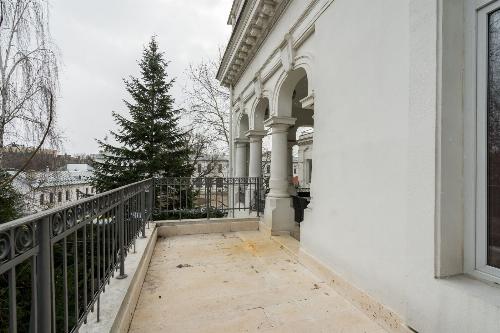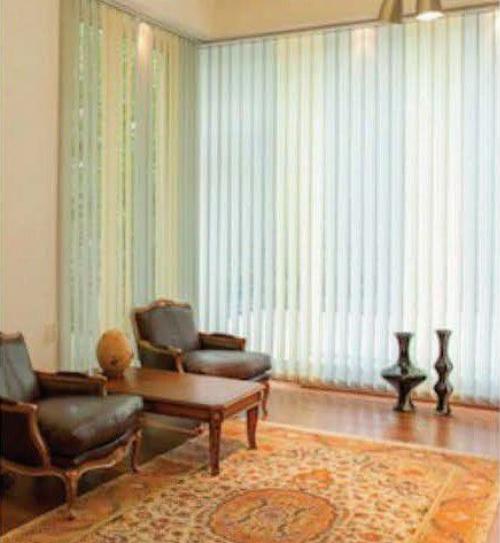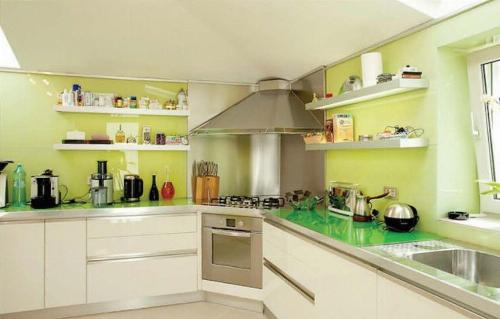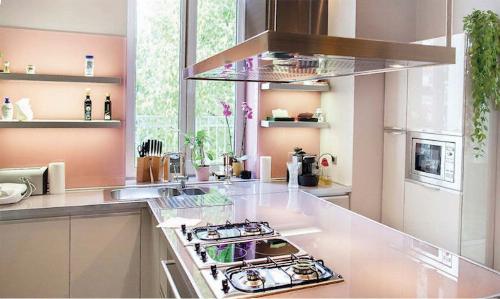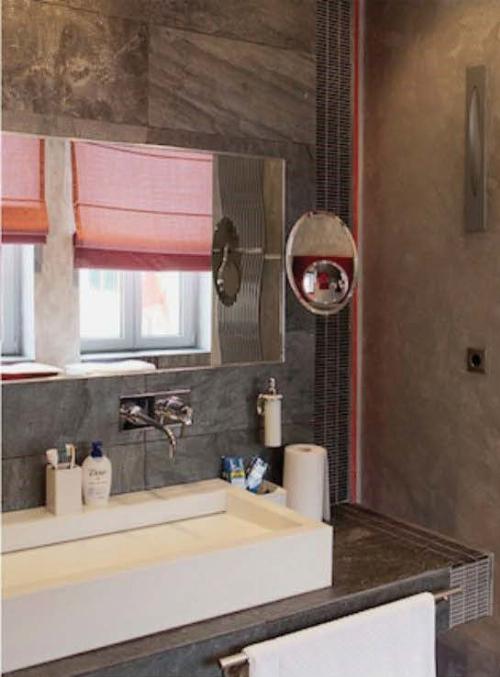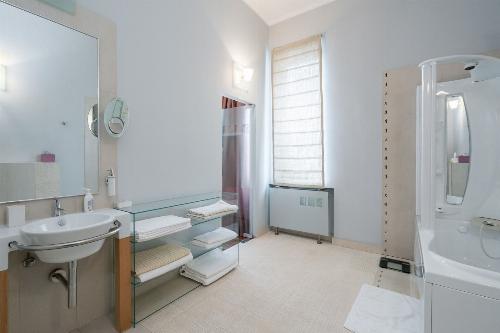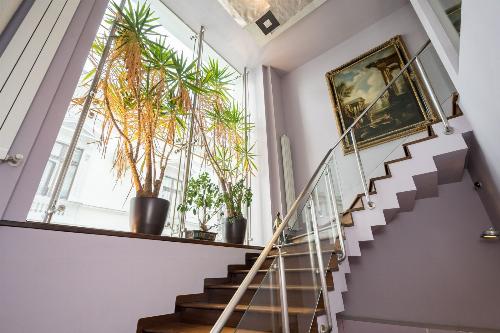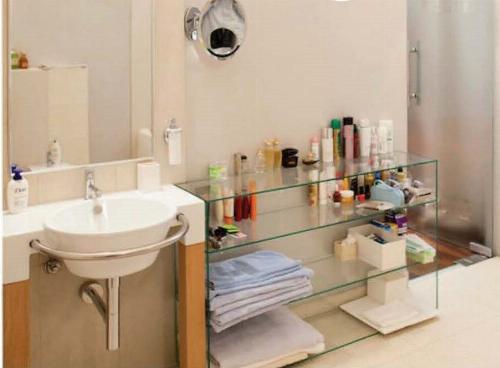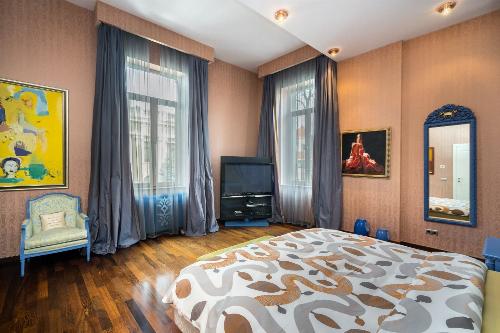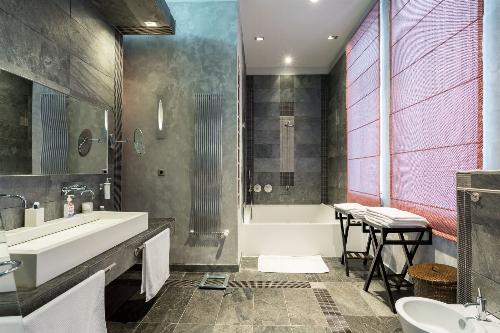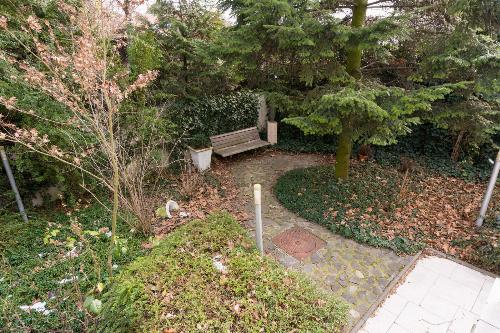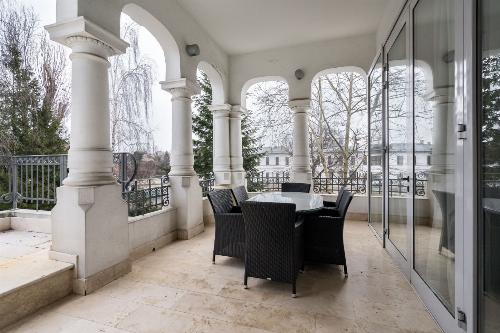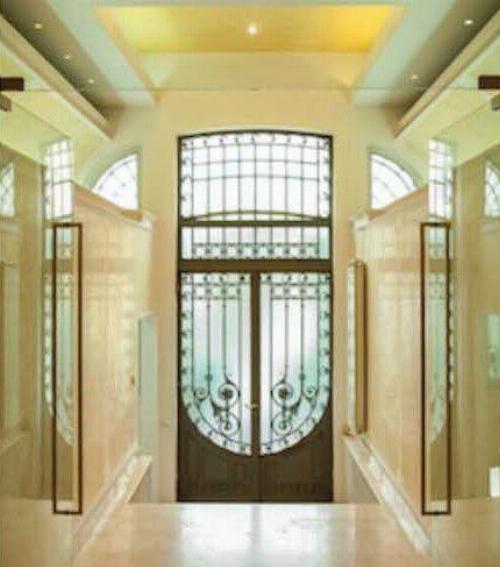Modernized interwar villa in the Gradina Icoanei area
Zone: Bucuresti - Gradina Icoanei
Property ID: CP1732224
Price:
20.000€/month (18€/sqm)
(+ 19% VAT)
Exquisite villa available in the area of the Icon Garden Park, famous for its variety of embassies and beautiful buildings with interwar architecture in the city center. The architecture of the façade dates back to the end of the nineteenth century and the beginning of the twentieth century has been kept impeccable over the years, while inside, the house has been updated with modern technology and amenities for a high level of comfort.
A modern elevator connects the 4 levels, from the basement to the ground floor, the 1st floor and the attic. Each floor has a special function: the semi-basement is dedicated to auxiliary staff and technical support, the ground floor houses the formal reception area, the 1st floor is the family floor, while the attic is dedicated to guests and hobby.
Semi-basement: 194 sqm – 8 auxiliary rooms with different functions between 9 and 18 sqm, wine cellar, laundry, kitchen, bathroom;
GROUND FLOOR: 323 sqm – a beautiful entrance of 10 sqm with wardrobe area + 45 sqm hallway + a spacious room of 40 sqm that can serve as a living room + 2 bedrooms (35 and 22 sqm) each served by their own bathroom + additional 4 rooms with an area between 21 and 26 sqm, 2 bathrooms and a terrace of 27 sqm opening onto the garden
FLOOR: 286 sqm – the 47 sqm living room opens onto the 38 sqm dining room connected to a superb 16 sqm terrace surrounded by 6 columns with pillars + fully equipped modern kitchen + 4 bedrooms (19 sqm, 20 sqm, 28 sqm and 35 sqm) + 3 bathrooms and a secondary balcony of 16 sqm;
ATTIC: 266 sqm – open space living room of 141 sqm with direct access to a covered terrace of 11 sqm and a terrace of 34 sqm decorated with small statues, sofas and sun loungers; kitchen + guest bathroom; Guest bedroom of 44 sqm, served by a bathroom of 23 sqm and a dressing room.
The sumptuous main entrance leads to the reception hall with cloakroom area and the 45 sqm main hall on the ground floor. There is a separate car access gate that leads to parking for 2 cars and to an asphalt driveway to the secondary entrance of the house as well as the third access for staff in the basement. The garden is grouped on one side, arranged with green grass, tall trees and is directly connected to the 27 sqm terrace on the ground floor.
The villa is under renovation, it is available starting with the first part of 2025.
Address Modernized interwar villa in the Gradina Icoanei area
Details Modernized interwar villa in the Gradina Icoanei area
House type: Single
Interior state: Renovated
Usable surface: 1100sqm
Built surface: 1400sqm
Land surface: 925sqm
Opening: 28m
Building year: 2020
Rooms: 15
Bathrooms: 10
Amenities Modernized interwar villa in the Gradina Icoanei area
General utilities:
- Water
- Sewage
- Cable / Satellite TV
- Electricity
- Gas
- Internet
- Phone
Street amenities:
- Asphalted streets
- Street lighting
- Public transport
