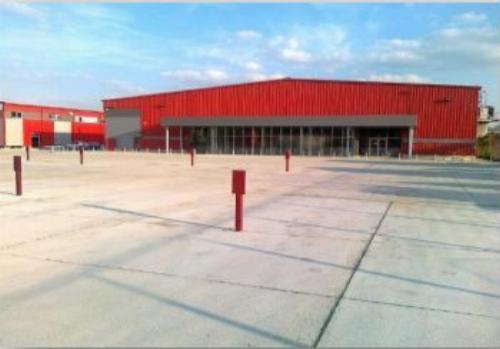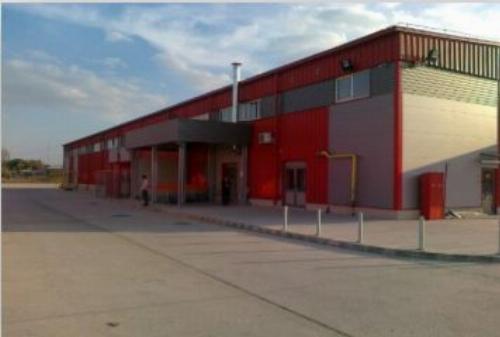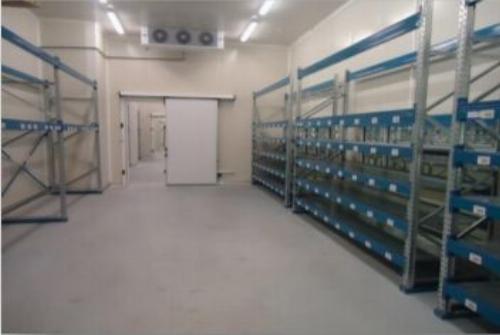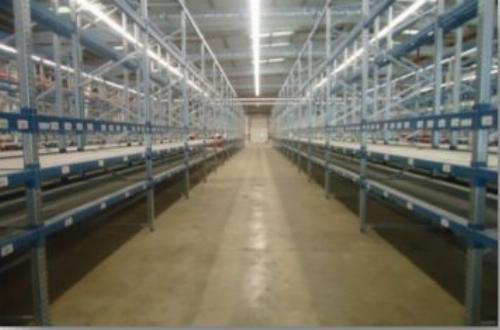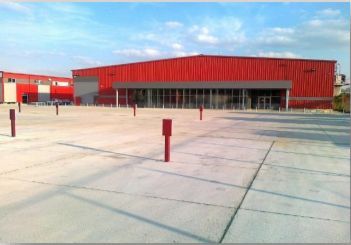2,813sq.m Industrial Space for rent, Centura Est area
Zone: Bucuresti - Centura Est
Property ID: CP692204
Price:
14.899€/month (5€/sqm)
VAT not applicable
Available for rent: UNIT 3 -2813-Deposit ; 3224 sqm – Platform .
Pantelimon Logistics Center is a A class industrial development made-up of three units with a total area of ~ 9,000 sq m of warehouse and 860 sq m of office space within Units 1 and 2.
Natural light through a system of automatic skylights.
• External walls and roof made of “sandwich panels” .
• Two regular section roller doors for each side: front and rear .
• Building structure – BUTLER construction system (laminated metal profile columns and beams structure).
• Water supplied by own pump station and a 500 cubic meters reservoir .
• Exclusive gas supply is provided at each unit and the gas consumption is separately metered by individual meters.
• Automatic sprinkler system .
• Fire Detection System including smoke detection and high temperature detection .
• Floors loading capacity -30 KN/sqm
• Inside clear hight – 6,5 to 8,4 meters
• Rectangular shape of 72,15 m. by 46,58 m
• AC power – 2,000 MW (two thousands) provided by the two transformers
Rent levels without VAT:
Deposit: EUR 4 sqm
Platform: EUR 0.65 sqm
Service Charge without VAT:
EUR 0.75 sqm
Address 2,813sq.m Industrial Space for rent, Centura Est area
City: Bucuresti
Street: Soseaua De Centura
Zone: Centura Est
Nearby: Doraly Expo Market, Metro, Selgros
Details 2,813sq.m Industrial Space for rent, Centura Est area
Disponibility: Imediat
Land surface: 3224sqm
Usable surface: 2813sqm
Built surface: 2813sqm
Interior height: 8.4
Partitioning: Open space
Amenities 2,813sq.m Industrial Space for rent, Centura Est area
Other features for industrial space:
- Auto access
- Truck access
- Skylights
- Partitioning possible
- Enclosed land
- Access doors
Street amenities:
- Asphalted streets
- Street lighting
- Public transport
