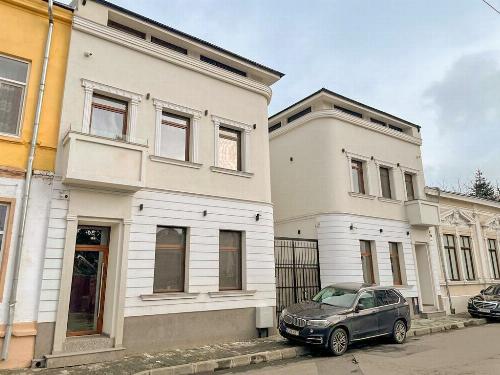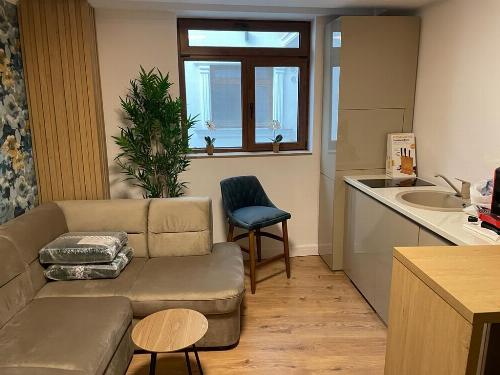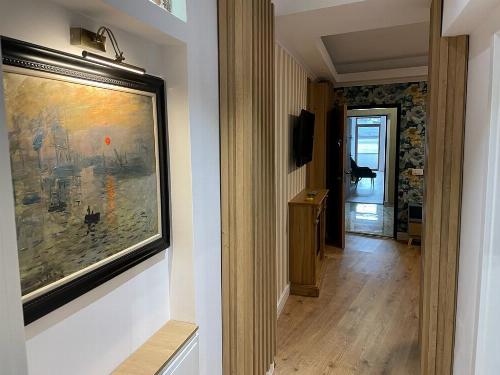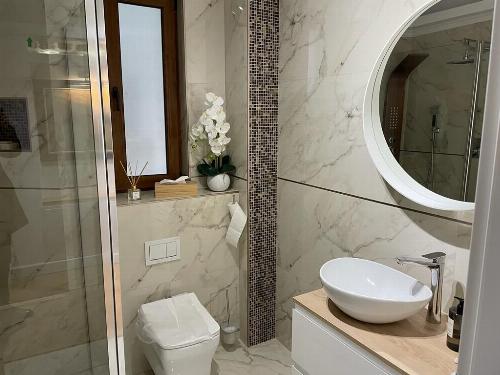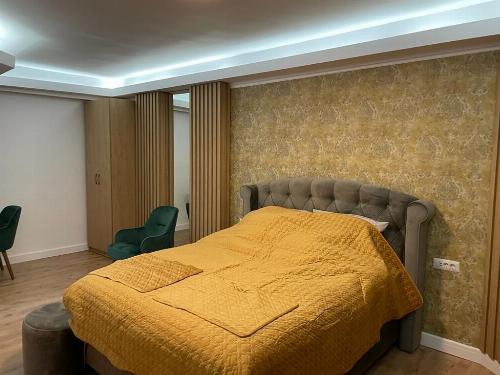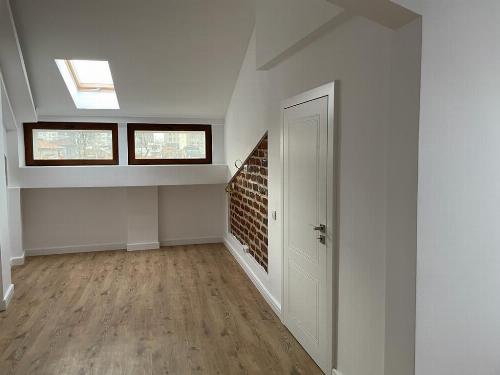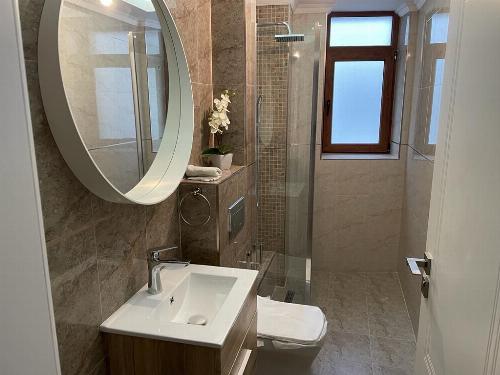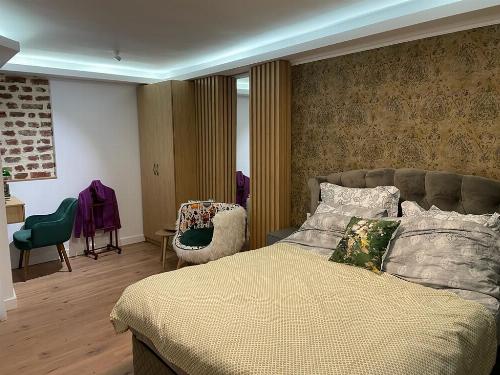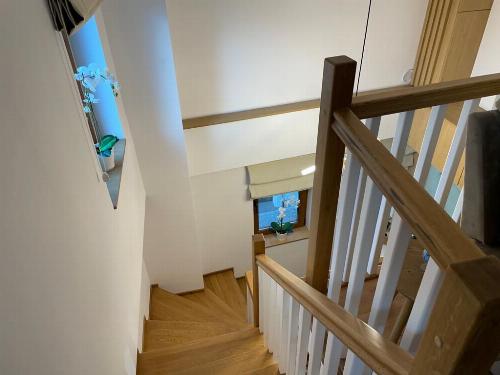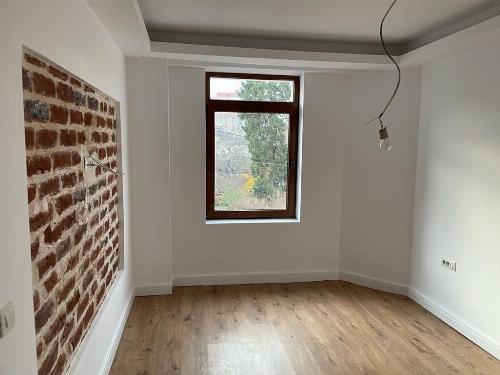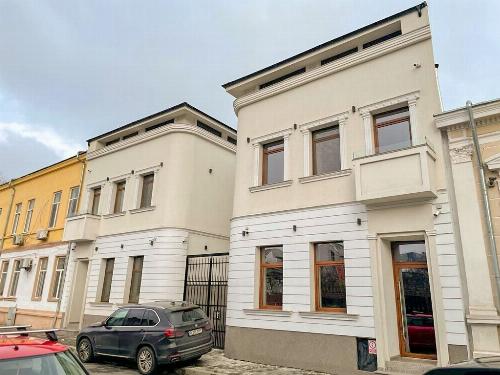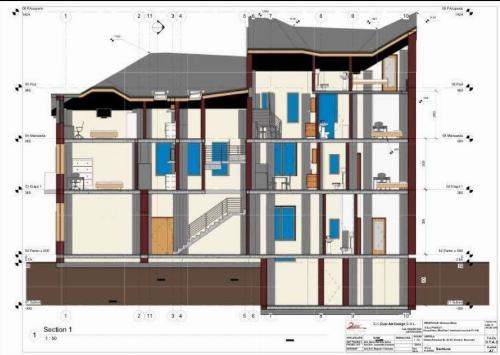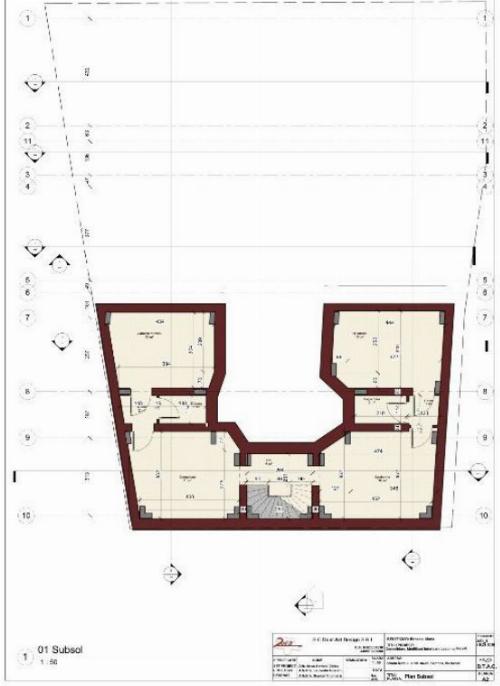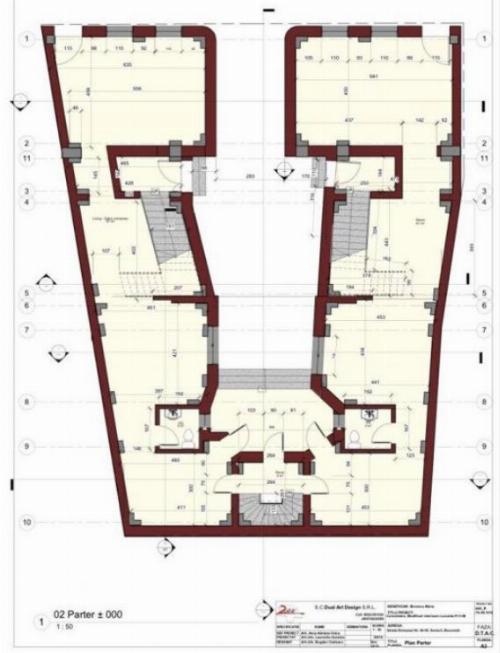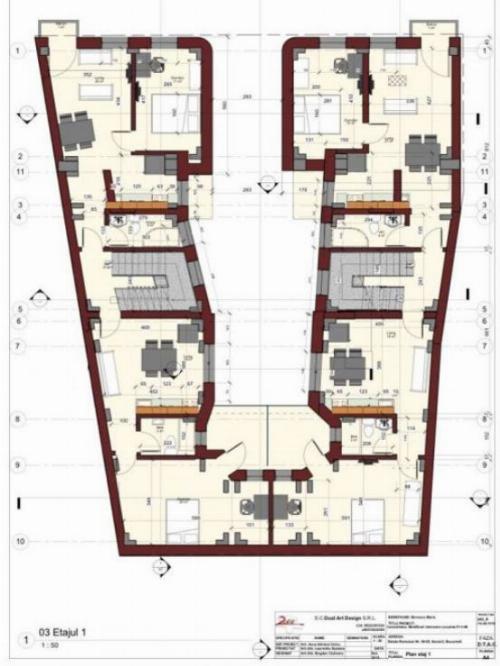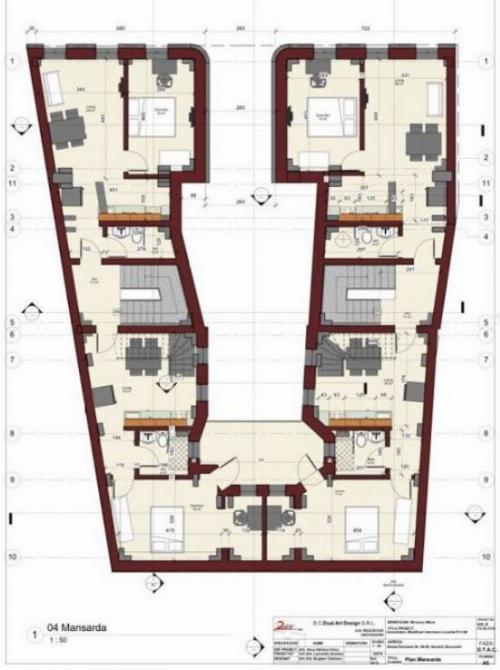Villa – Residential complex
Zone: Bucuresti - Unirii
Property ID: CP338483
Price:
5.000€/month (9€/sqm)
VAT not applicable
Villa from the interwar period located in a neighborhood of houses in the center of the capital. The surface of the building is 700 sqm, usable being 600 sqm – 650 sqm depending on the partitioning.
The building is divided into Basement, Ground floor, 1st floor, 2nd floor and attic. The basement has an area of 80 sqm, the ground floor, floors 1 and 2 each having 190 sqm, attic 100 sqm. The opening at the street is 18 linear meters. The property also has a courtyard with an area of 60 sqm, which offers a remarkable view of the U-shaped building.
The owner carries out consolidation works, so far all the exterior walls, the Basement and the Ground floor have been consolidated. The building was recently rebranched to all utilities.
The villa was renovated with commercial spaces on the ground floor and 8 apartments upstairs and attic.
The apartments are available, about 240 sqm for each building.
Address Villa – Residential complex
Details Villa – Residential complex
House type: Single
Interior state: Modern finish
Usable surface: 550sqm
Built surface: 1080sqm
Land surface: 110sqm
Opening: 15m
Building year: 2020
Rooms: 1
Bathrooms: 1
Amenities Villa – Residential complex
Features:
- Shower
Furnished:
- Unfurnished
General utilities:
- Water
- Sewage
- Electricity
- Gas
Heating system:
- Central heating
Street amenities:
- Asphalted streets
- Street lighting
- Public transport
Walls:
- Tapestry
