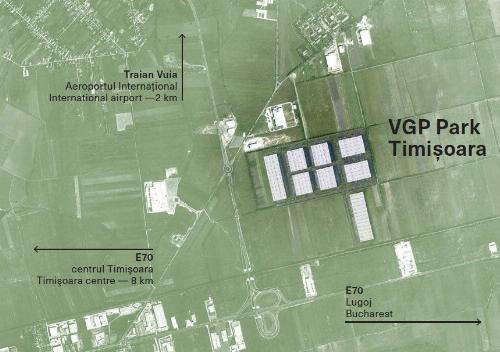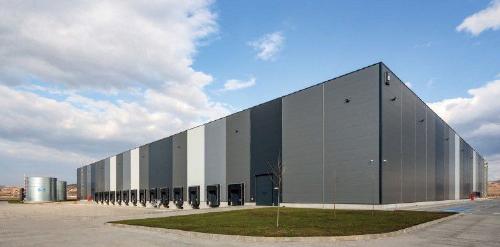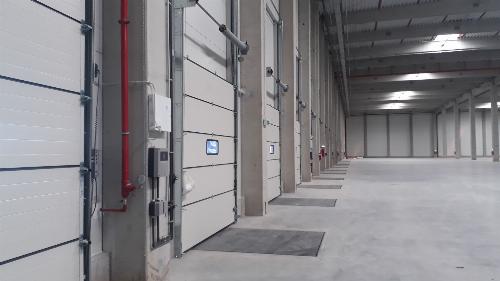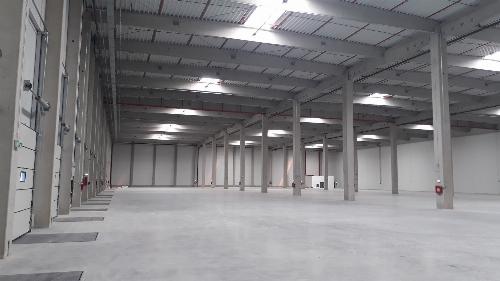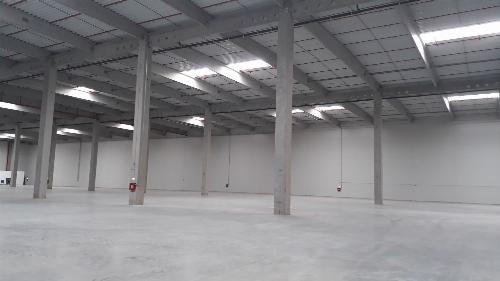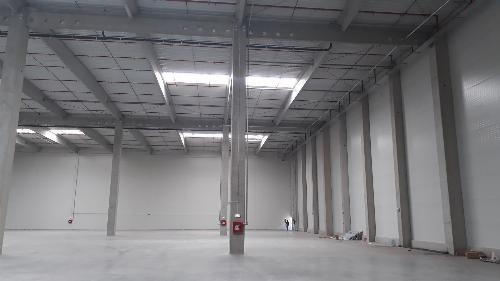Modern Class A warehouse, optimal location, energy efficient and designed to support any production or logistics activity:
– Flexible partitioning: office and warehouse / production space
– Usable height 12m
– LED lighting
– Fire extinguishing system with internal hydrants, sprinklers and external hydrants
– Access to the warehouse through sectional doors and TIR ramps
– Helicopter floor finished with quartz, load capacity 70 kN/m2
– Heating in the storage space is done with heaters
– Perimeter monitoring by video and physical surveillance (24h/24h)
Dedicated person who is responsible for maintenance of driveways, green spaces, parking, ACS, pumping group, hydrants, sprinklers in order to allow tenants to focus on their operations.
Address Warehouse for rent Timisoara
City: Giarmata
Nearby: Traian Vuia International Airport Timisoara
Details Warehouse for rent Timisoara
Disponibility: Imediat
Land surface: 310000sqm
Usable surface: 1800sqm
Built surface: 170000sqm
Interior height: 12
Partitioning: Open space
Amenities Warehouse for rent Timisoara
Land amenities:
- Water
- Sewage
- Electricity
- Gas
Other features for industrial space:
- Auto access
- Truck access
- On the road
- Skylights
- Alarm system
- Enclosed land
- Access doors
- Changing room
Street amenities:
- Asphalted streets
- Street lighting
- Public transport
